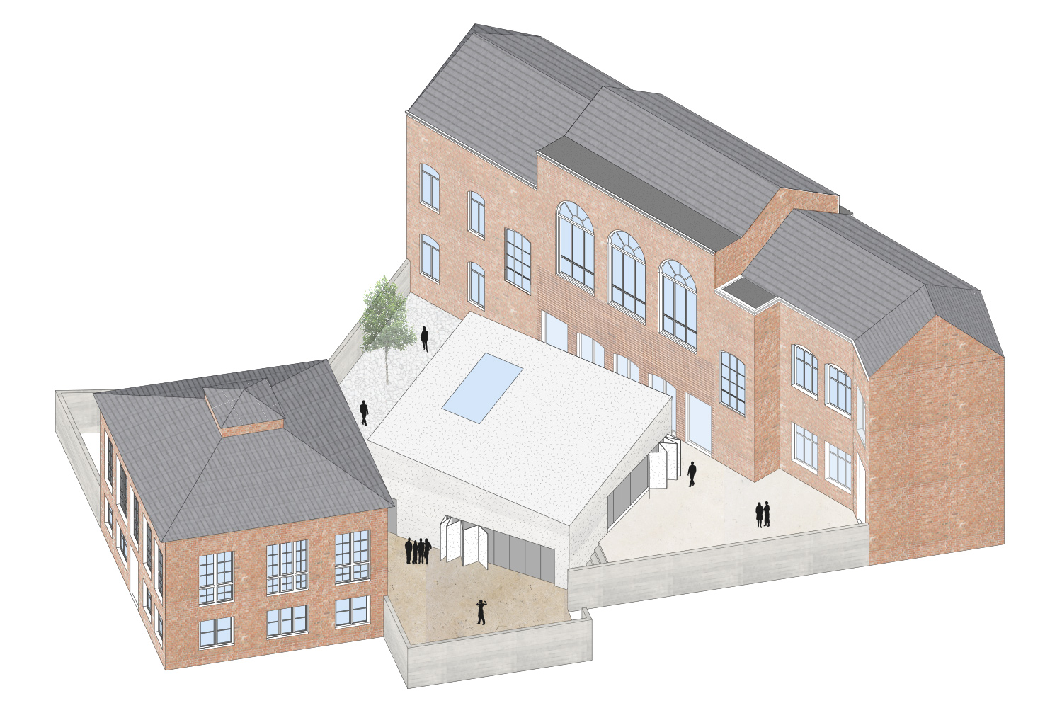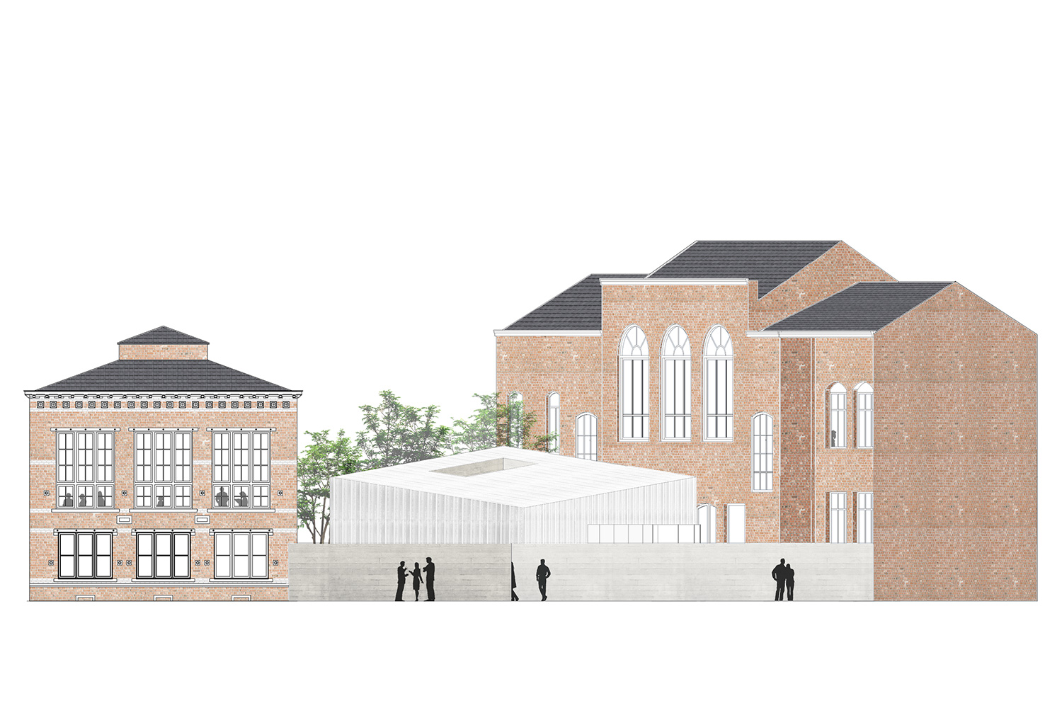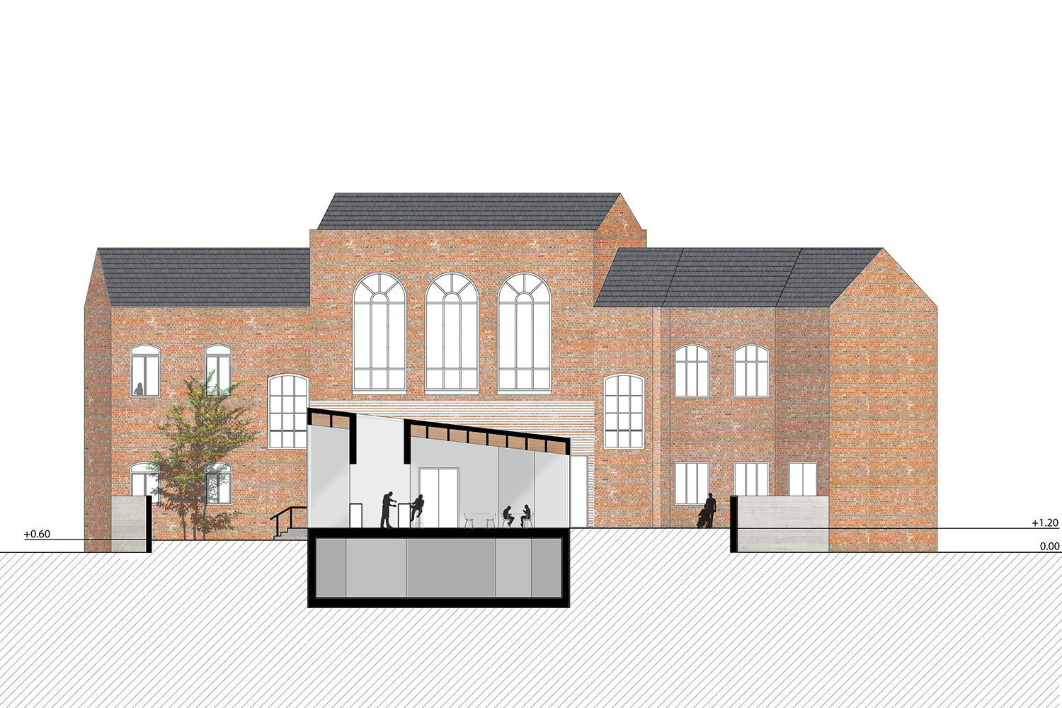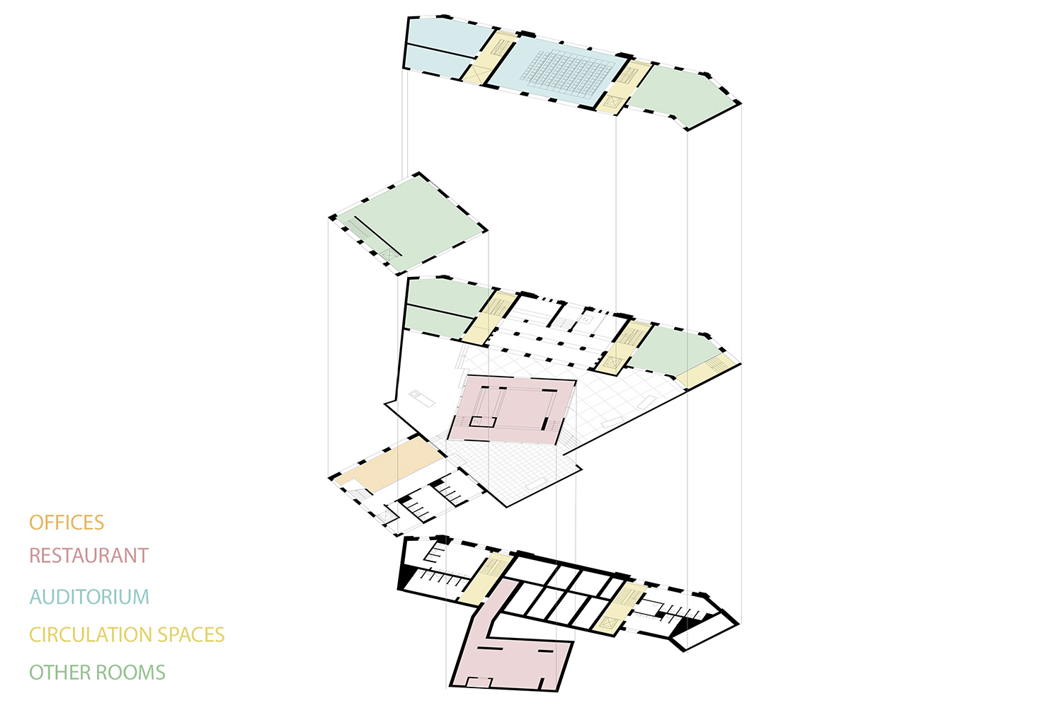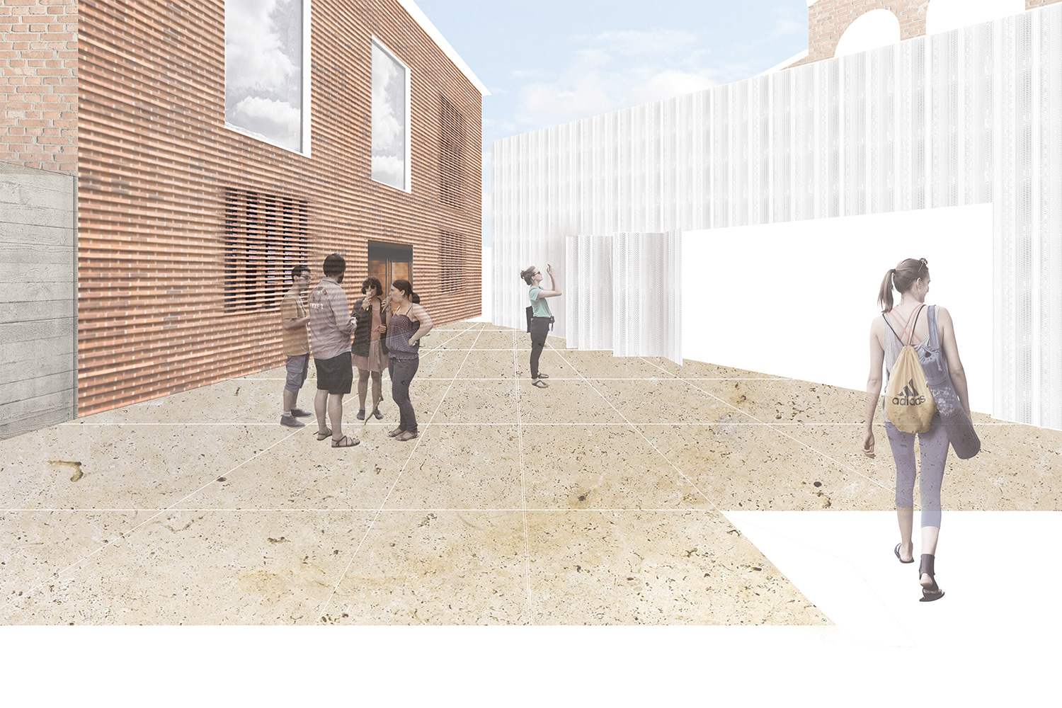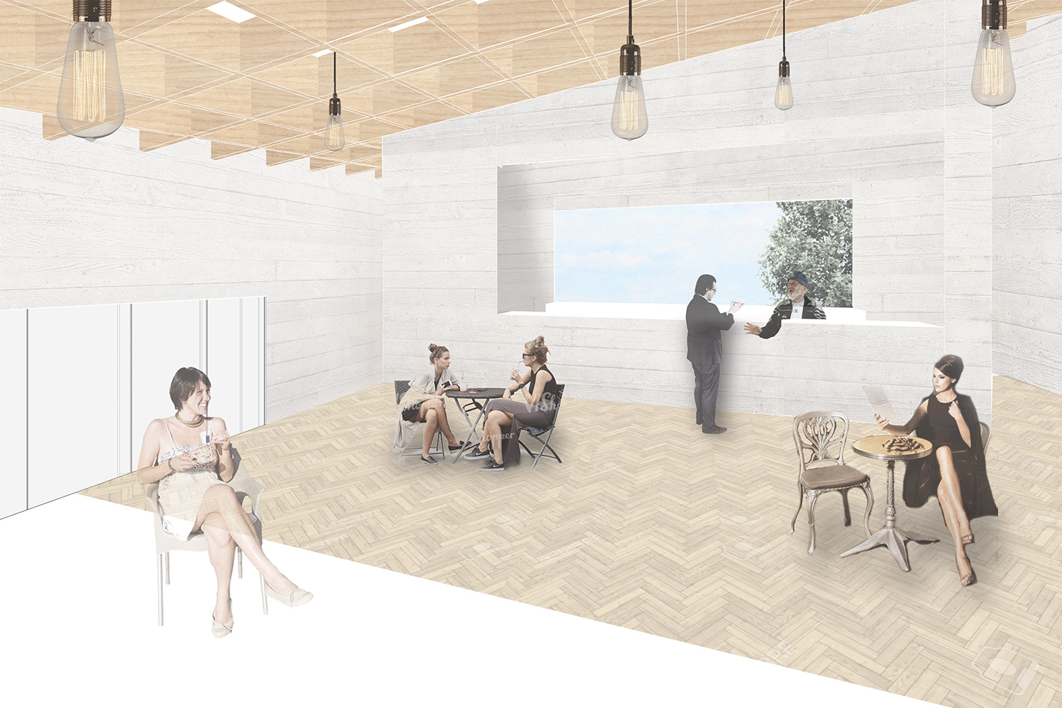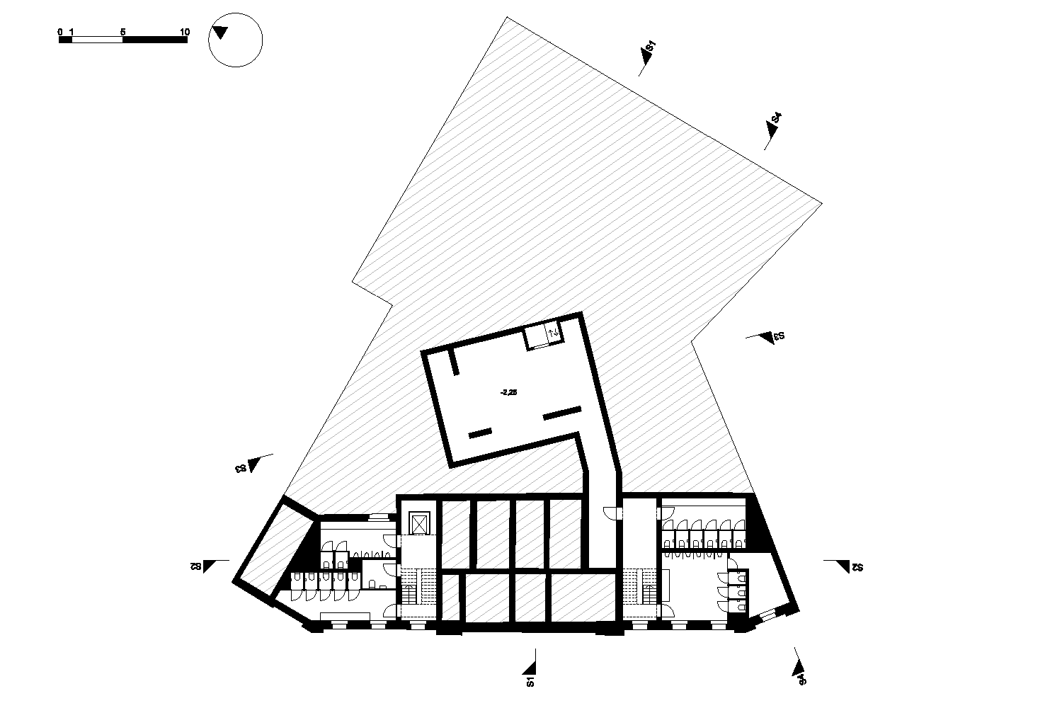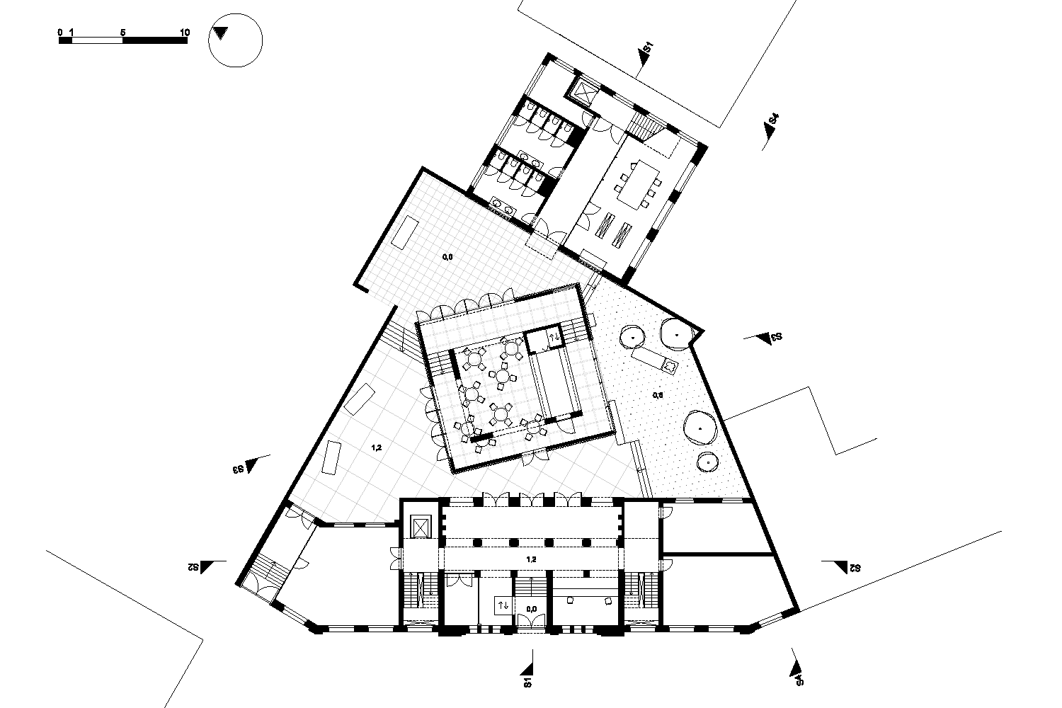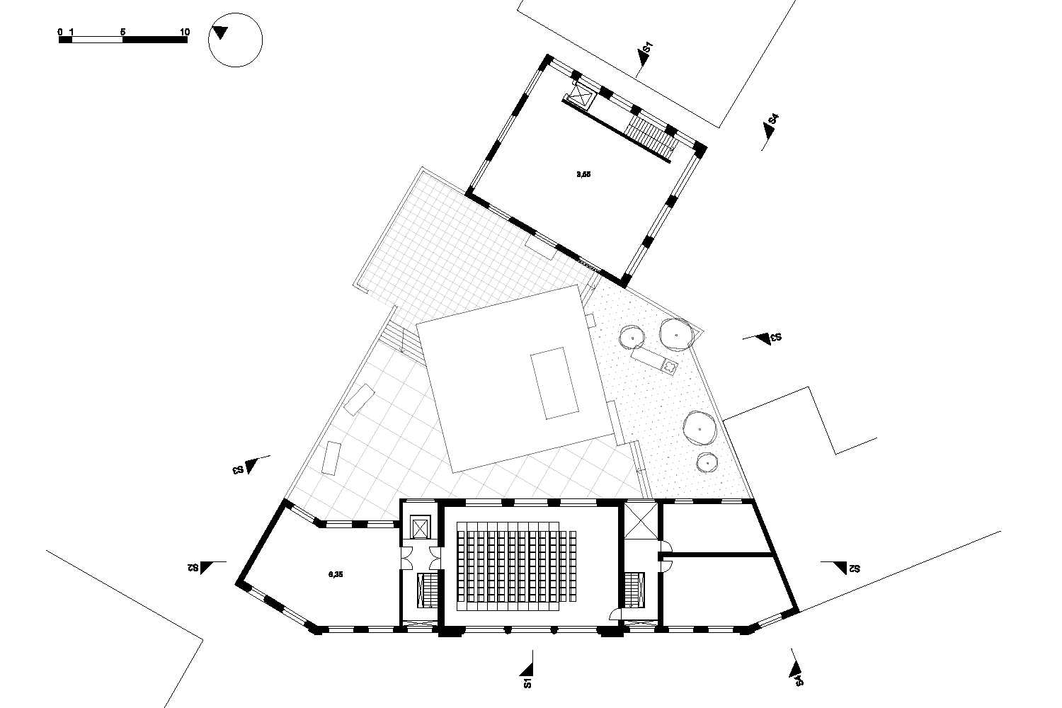Bacteriologic institute
2016 | TEAM: Witold Vandenbroeck, Marta Lastra | MENTORS: Els Claessens, Brecht Verstraete
This design assignment consisted of reviving a former and vacant bacteriologic institute. Our mission was to reuse and revive the building. To revive the building the central nave was broken down because it had little historical value left. Instead a new pavilion is carefully placed in the middle. Together with a wall around the perimeter it creates three distinct plazas. Each plaza acquires its own identity by the different materials and elevations. The addition of the new pavilion and the created open space try to bring balance to the old and new and try to encourage the appreciation for the old building.
A new extra entrance is created alongside a public walkway to make the building more accessible. The pavilion is permanently open as a bar and the smallest part of the old building is used as offices and a polyvalent room. Inside the bigger part of the old building there is space for an auditorium and individual workplaces.
