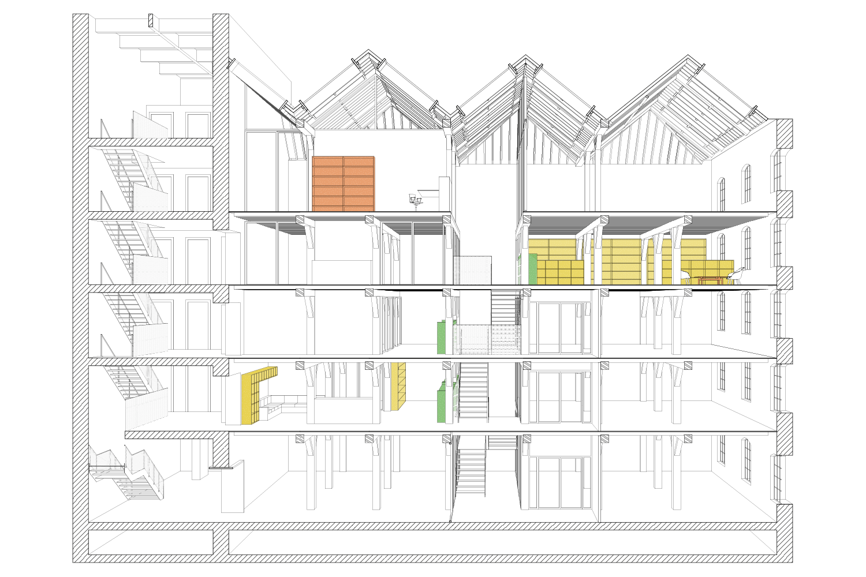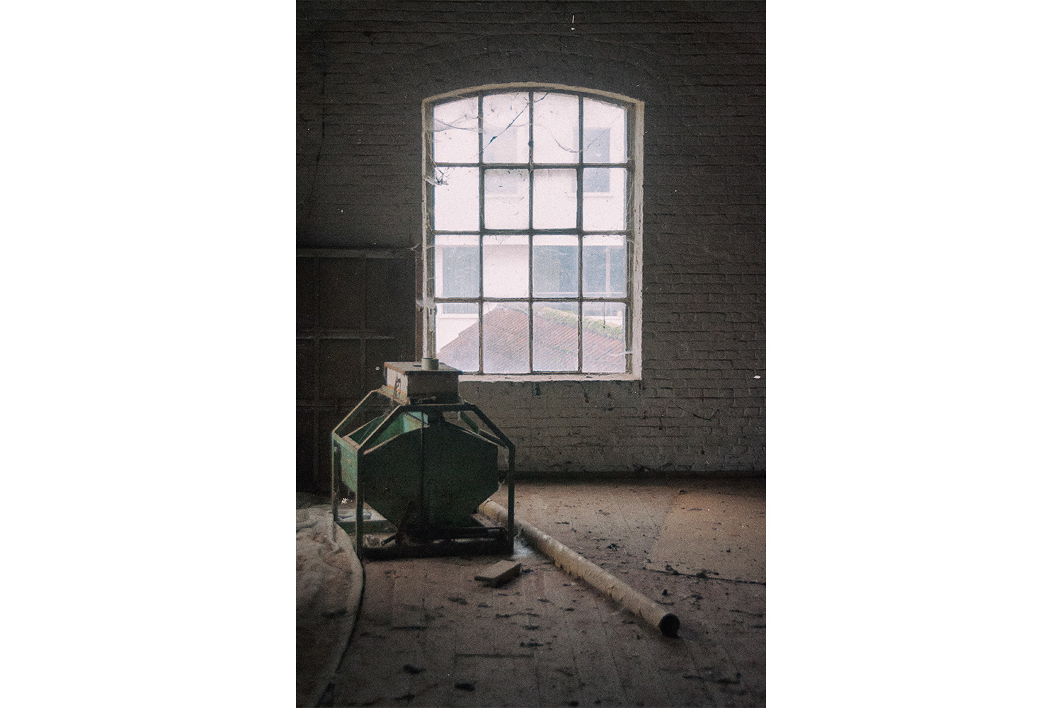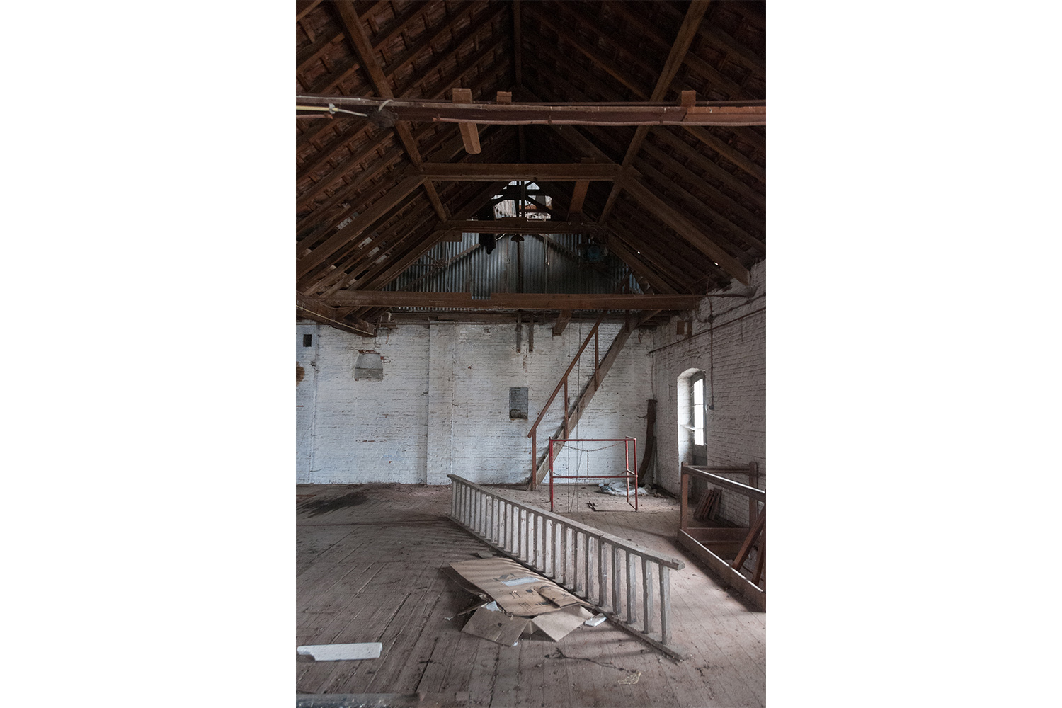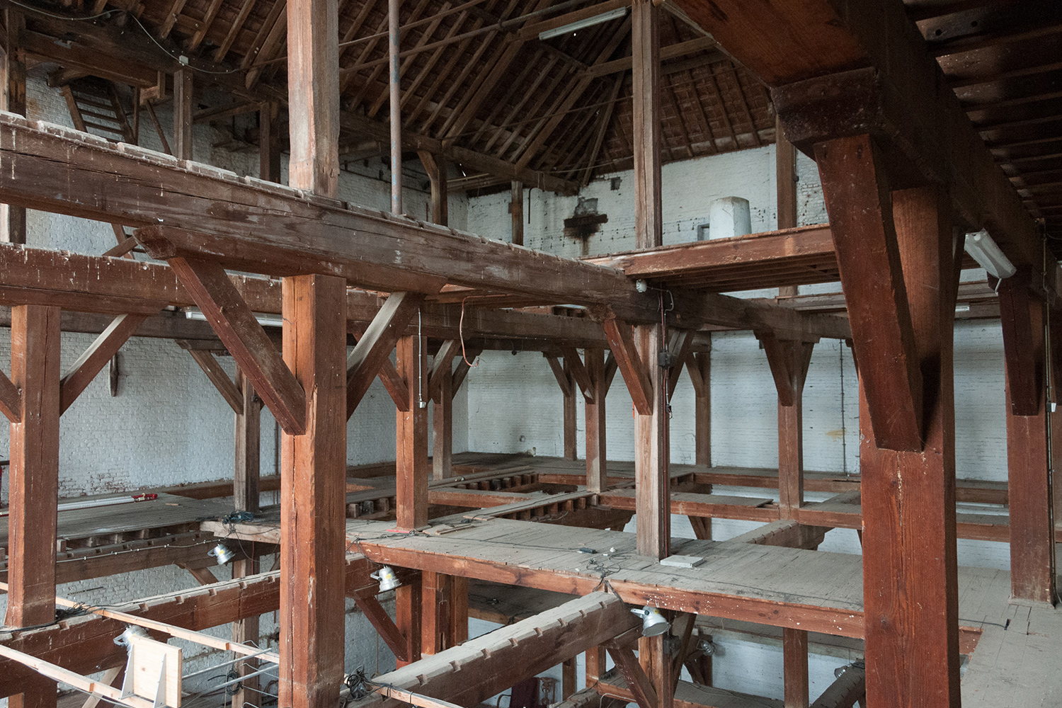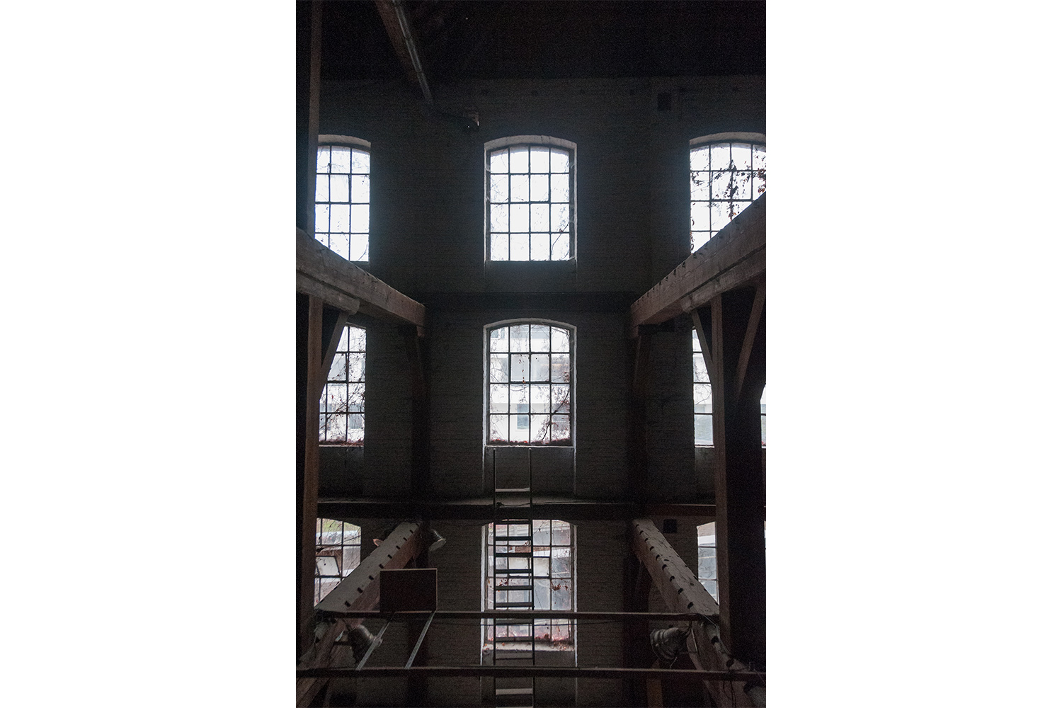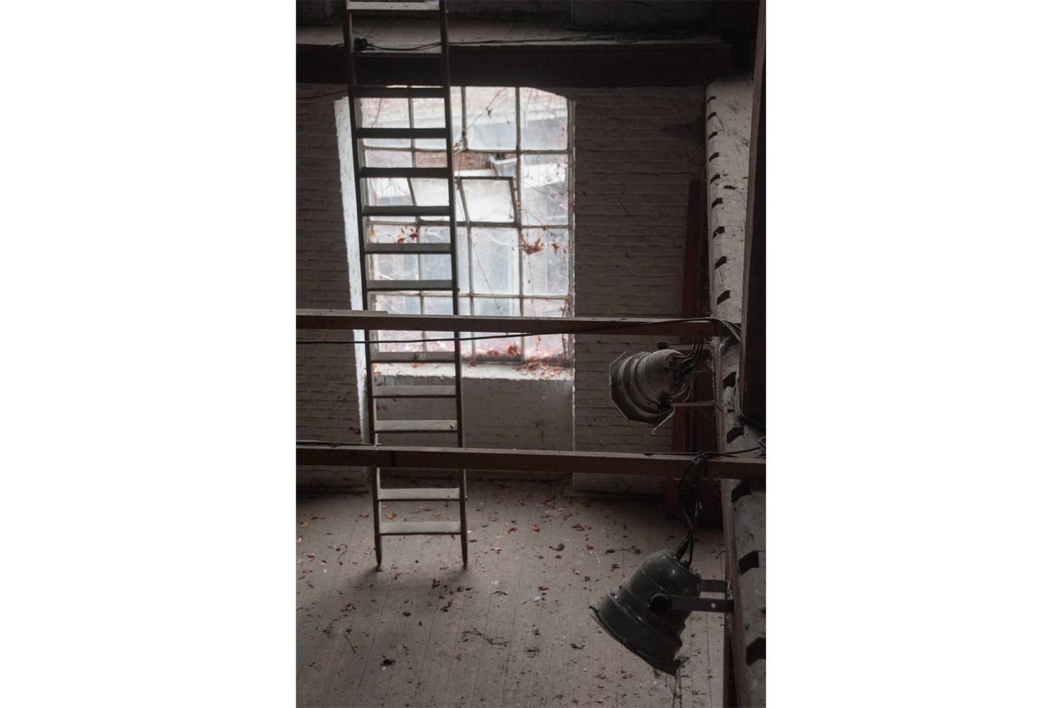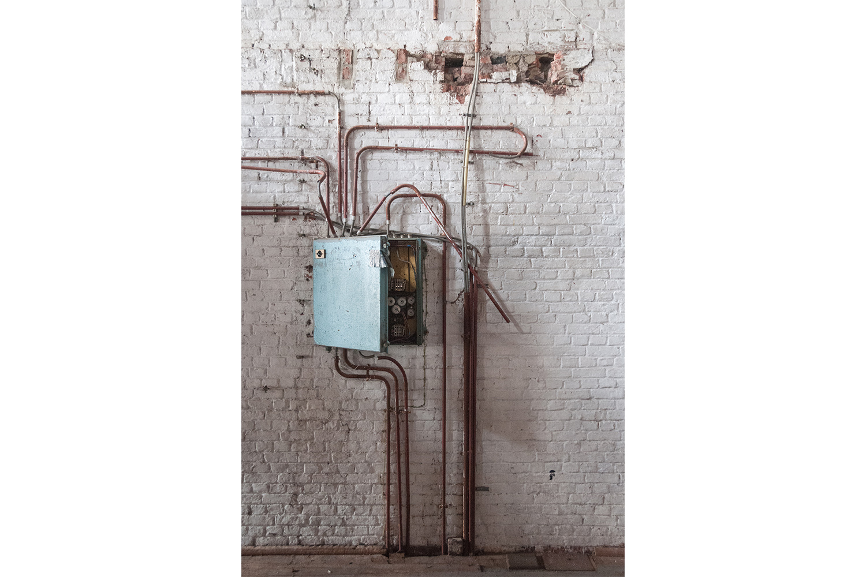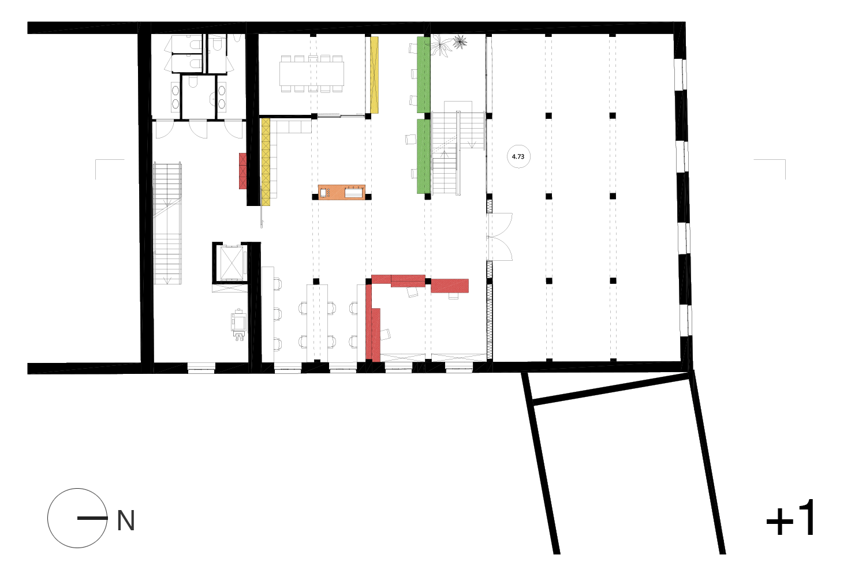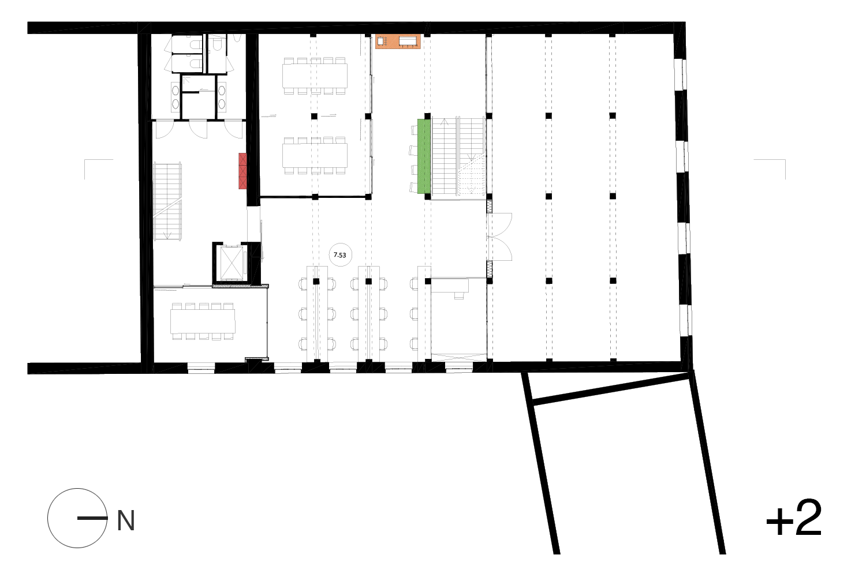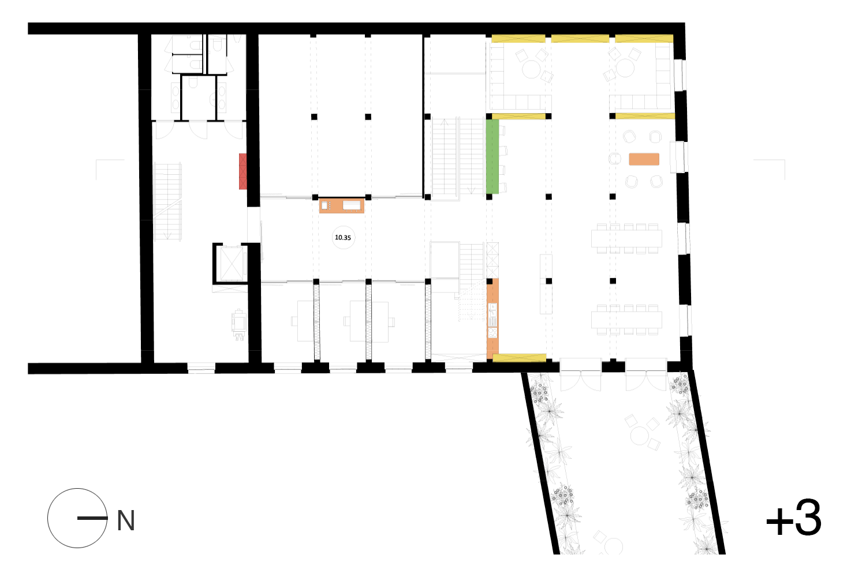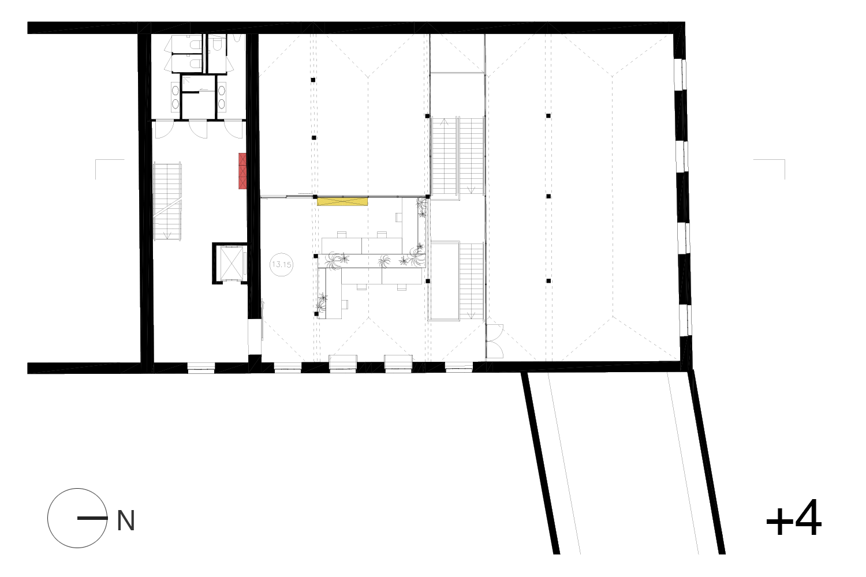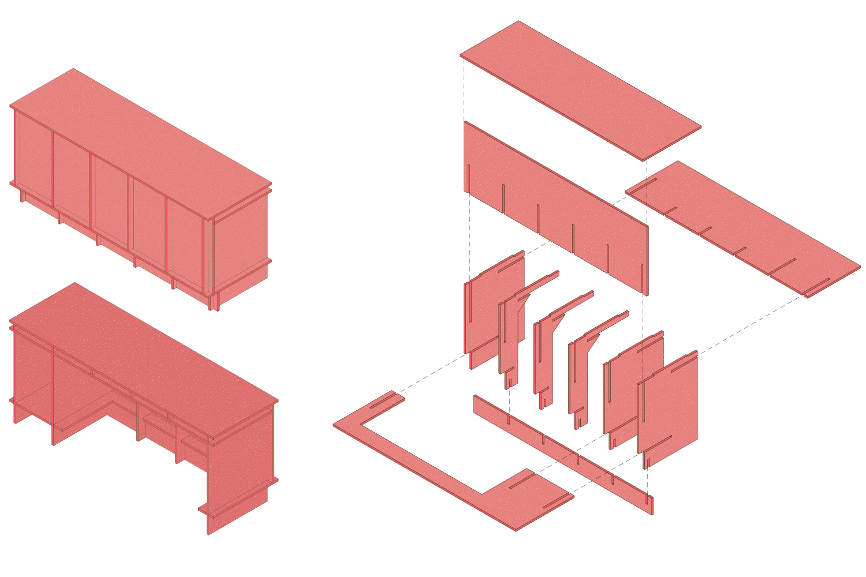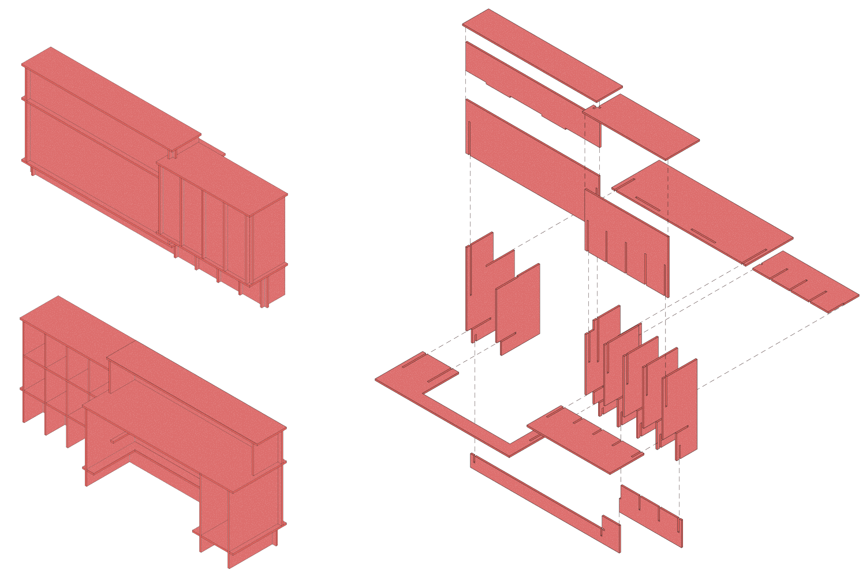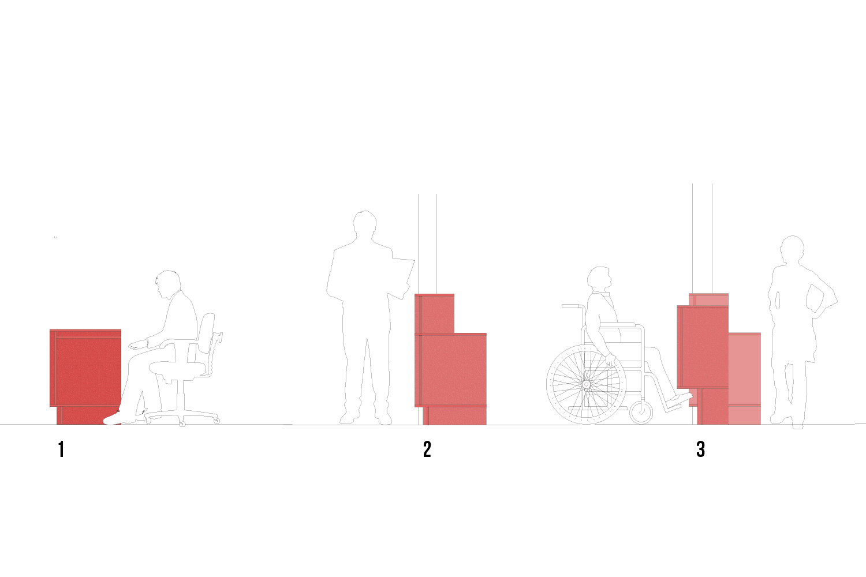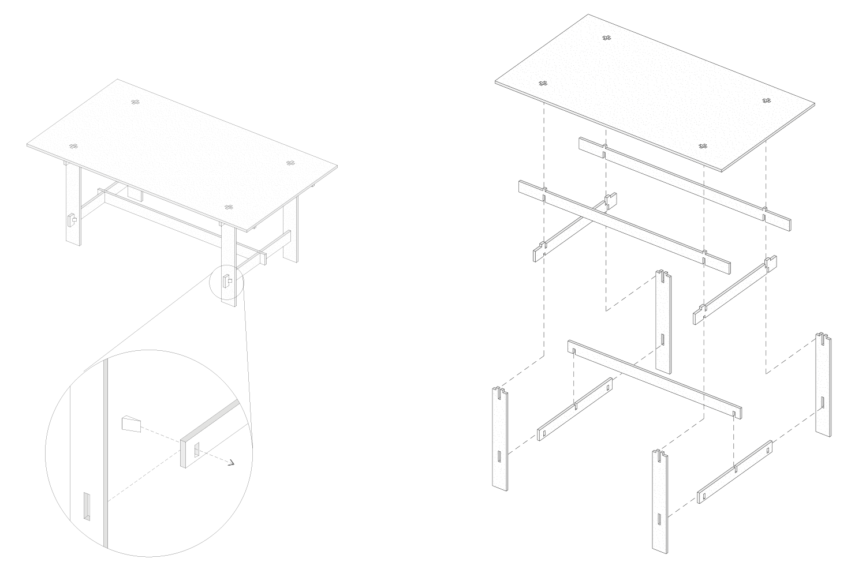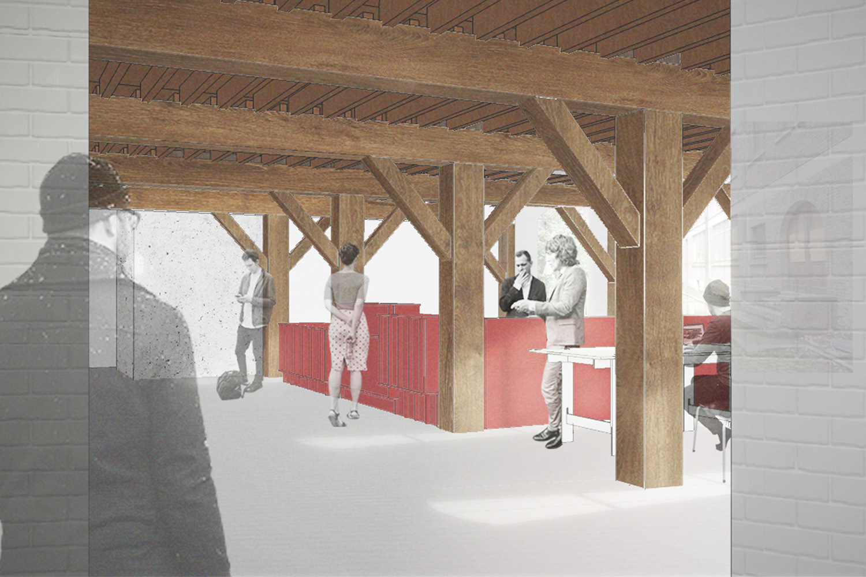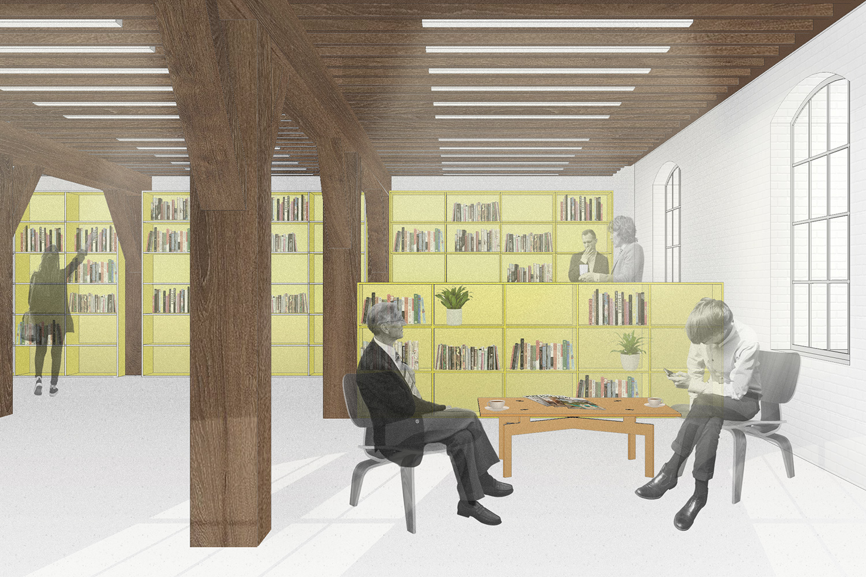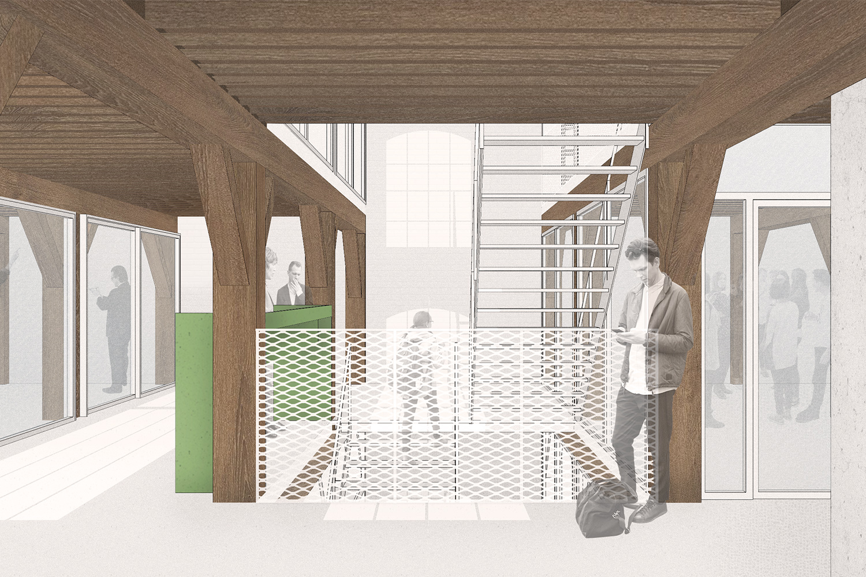Old Mills
2017
This design assignment consisted of an interior renovation of a former wheat milling building. The renovation program consisted of developing a new co-working place with several specific demands: It was important that the space encouraged people to connect with each other while maintaining at the same time a motivational workplace. Various sized private offices were needed as well as some more flexible work hubs.
After a thorough visit of the site itself, the assignment started with a mood board to create an idea of the wanted ambiance. The outcome is a sober renovation where the original structure is left intact and the focus goes to the designed furniture. In the sober interior the furniture gets different colours depending on the function of the space.
The red front desk draws a lot of attention and gives new visitors immediately a clue where they need to go. While the white desks give priority to the work itself and don't want to form a distraction. The green standing desks are placed around the circulation space to give people the opportunity to meet other workers and have a productive conversation. Furthermore the yellow colours of the library should give calmness for reading and should work inspirational.
The circulation of the building is divided in two main vertical shafts where the horizontal circulation is divided in between. There is enough space on each floor for some more flexible workspaces as for smaller companies to rent bigger less temporary spaces.
