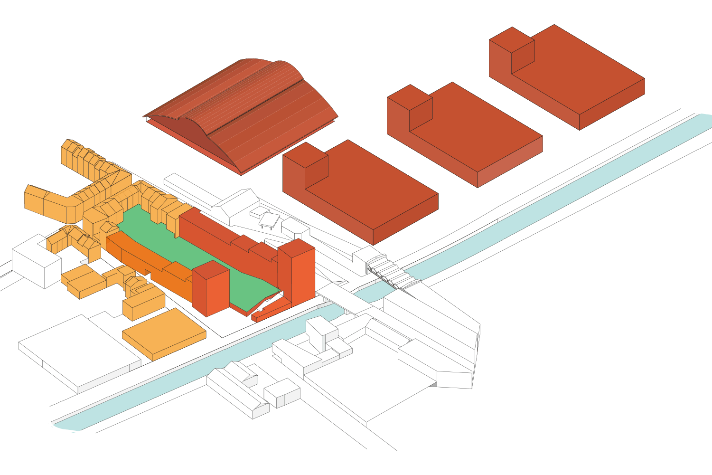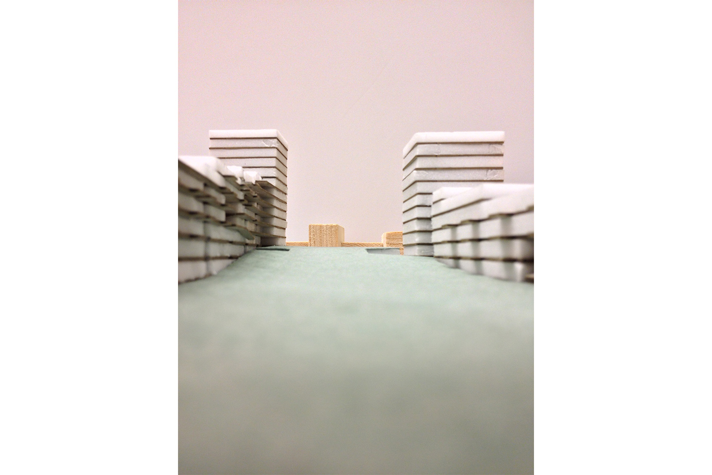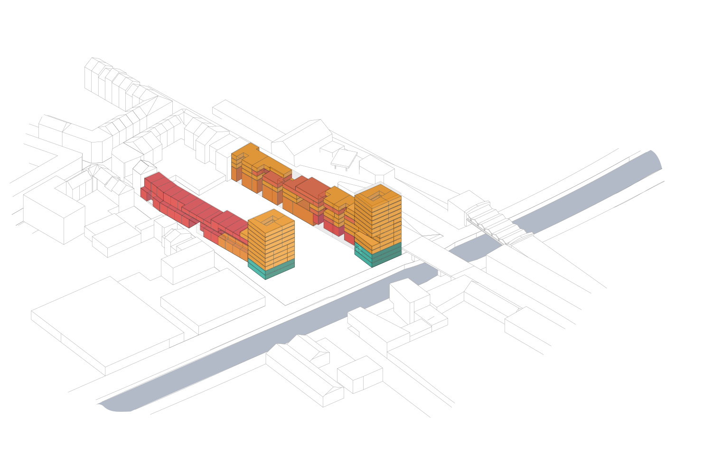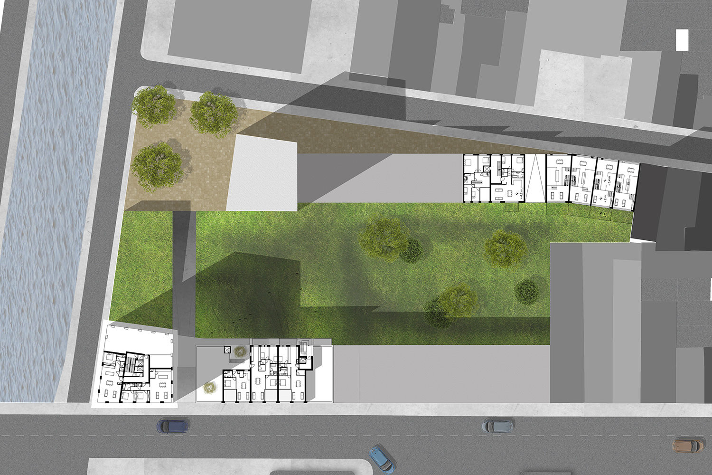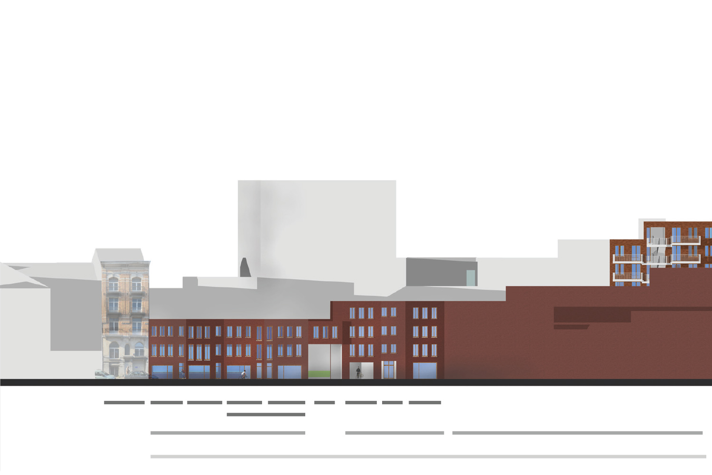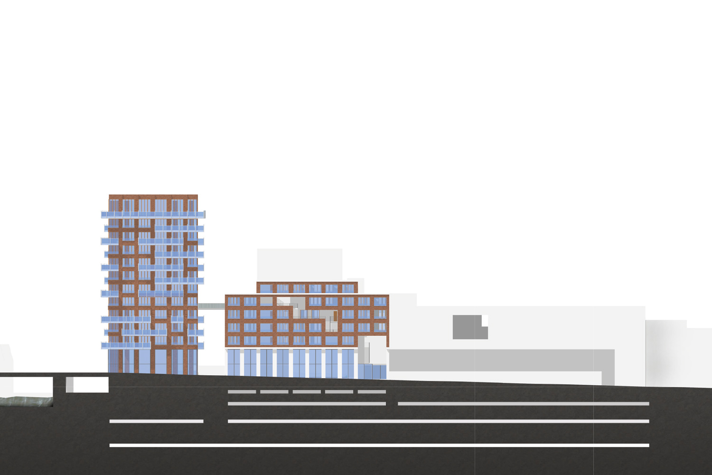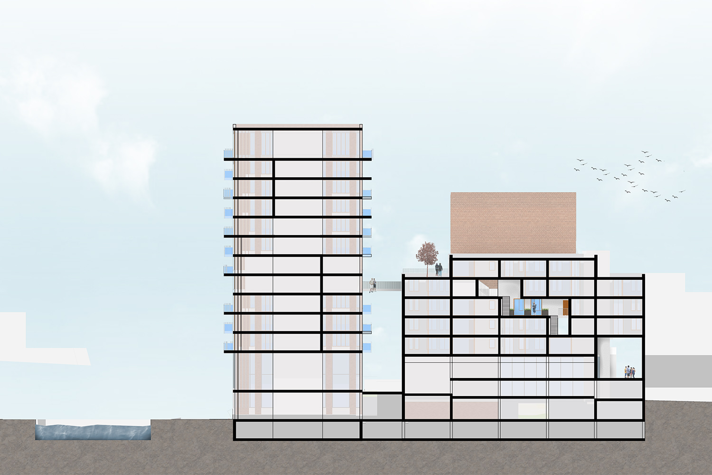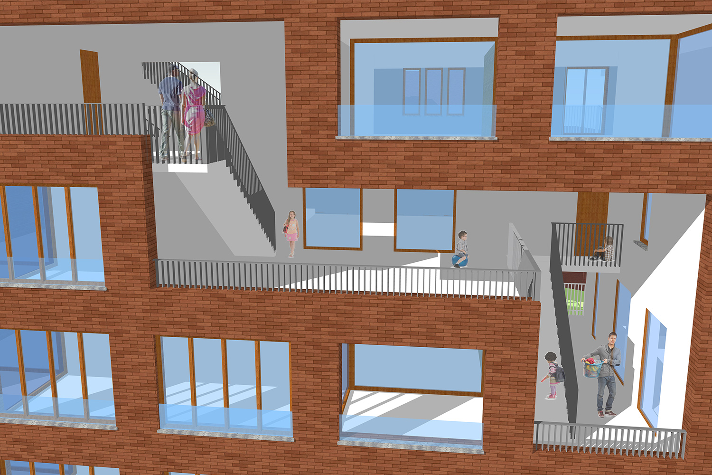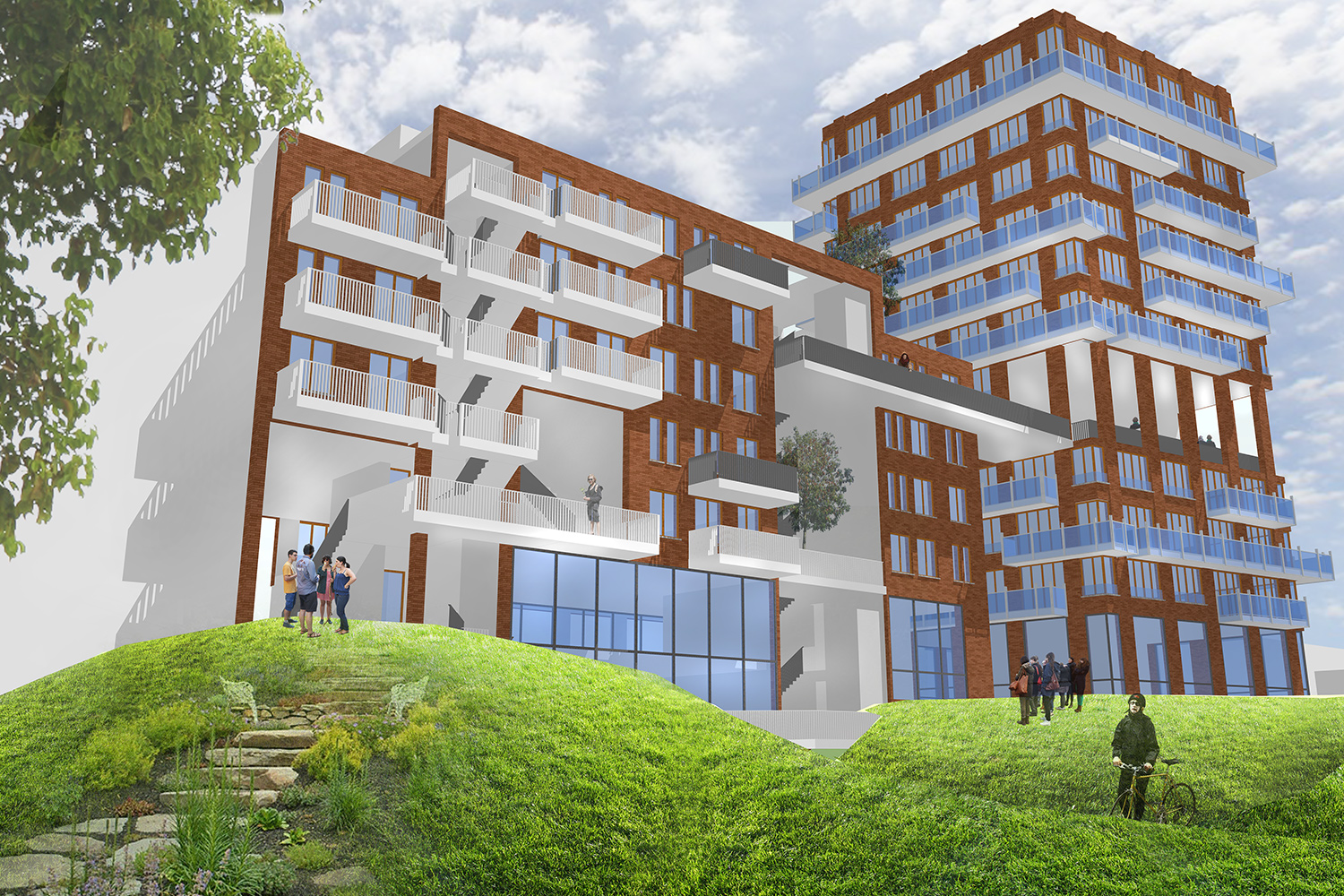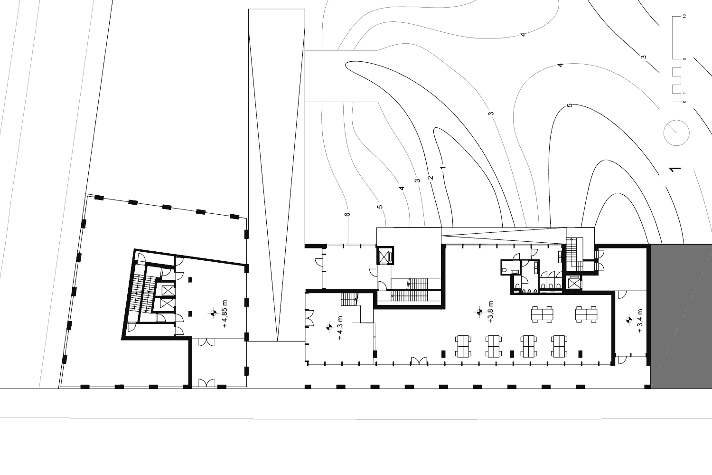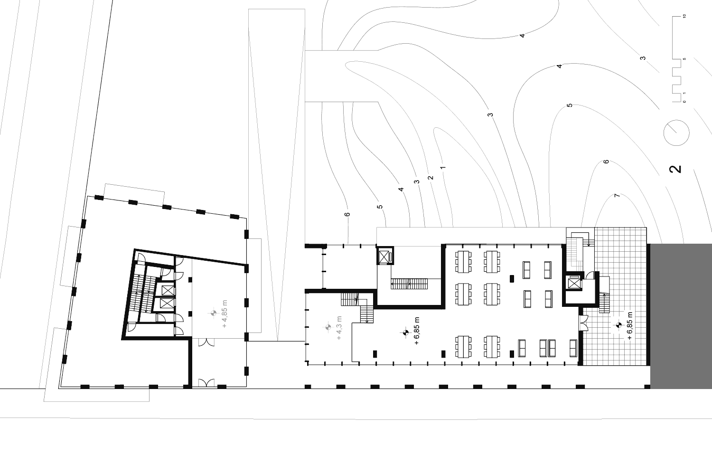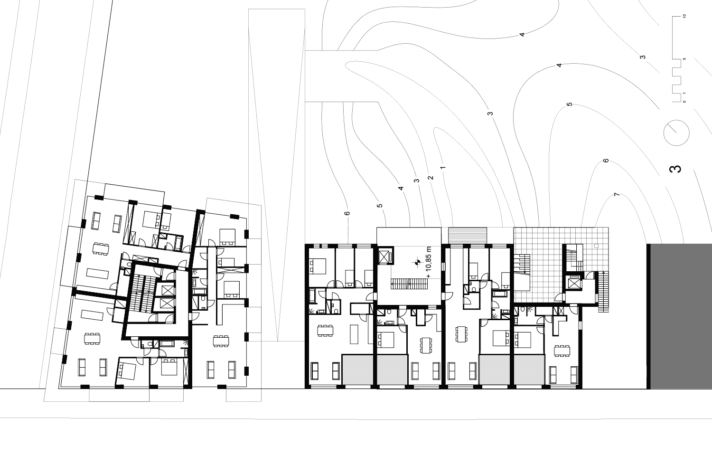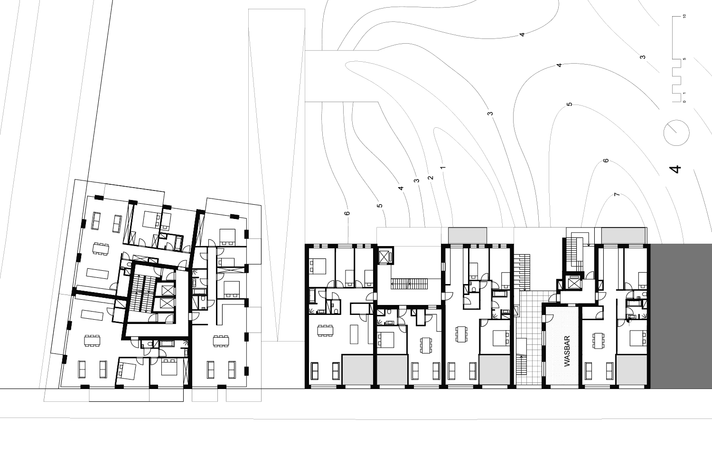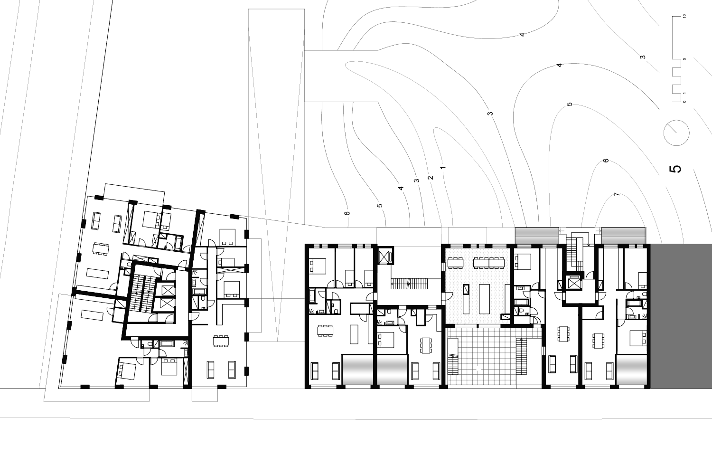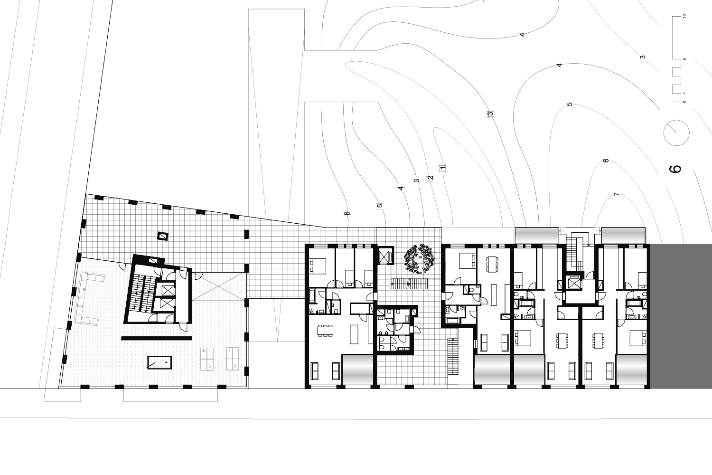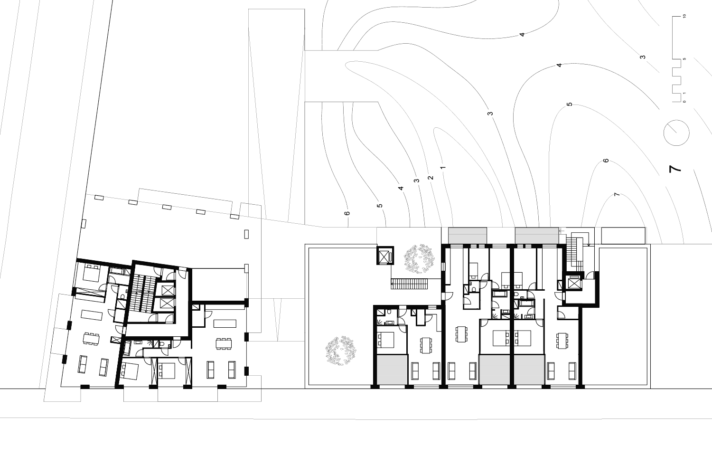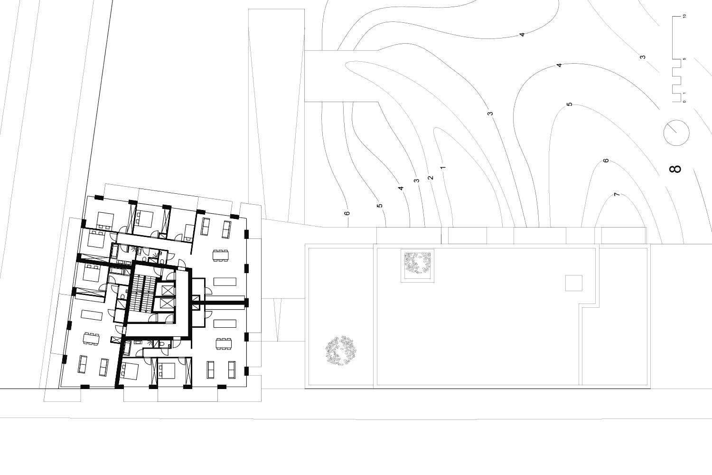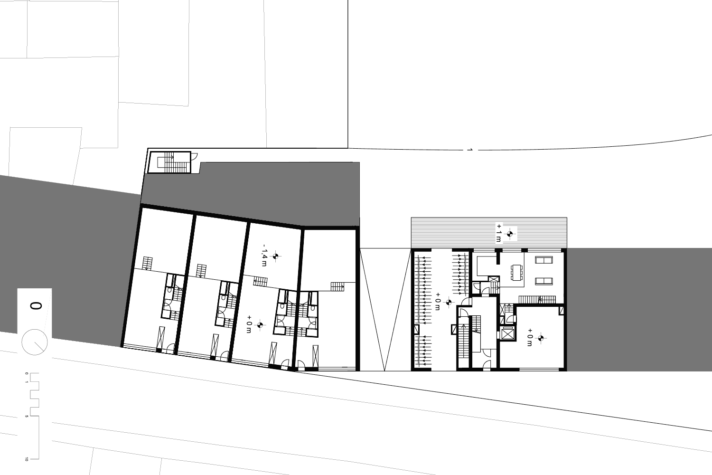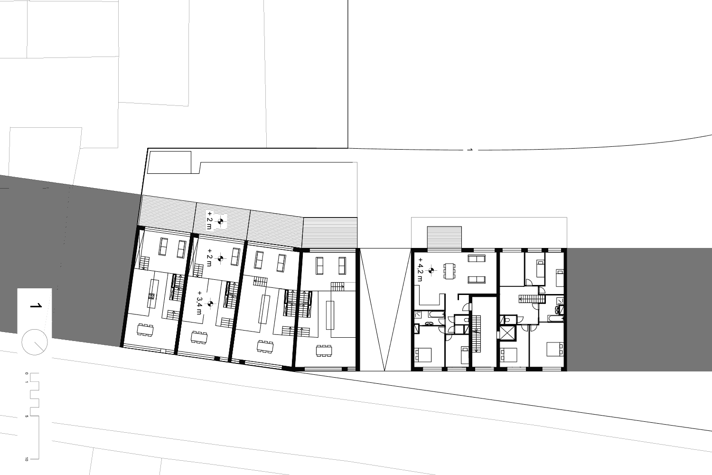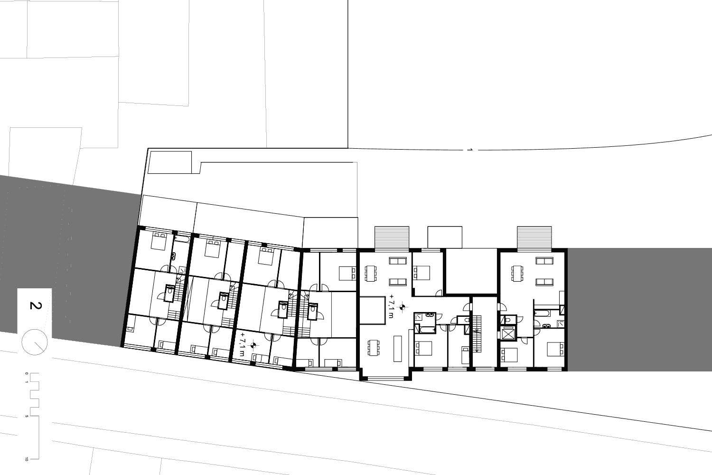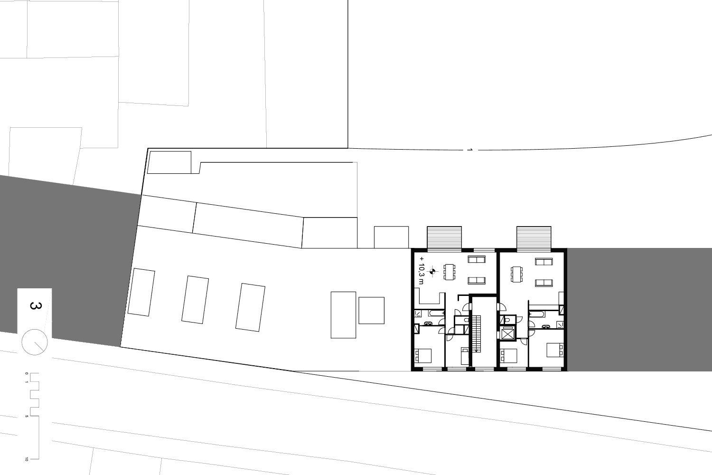Housing Molenbeek
2014-2015 | TEAM: Toon Hermans, Toon Geraerts, Benjamin Hens | MENTORS: Goedele Desmet, Tom Vermeylen
This project consisted of two stages. In the first stage the task was to provide a high level masterplan in a team of four people. The masterplan responds to an existing masterplan for the abattoir site which includes several huge market halls but also responds to the smaller scale at the other side of the site. One of the demands of the assignment was to provide a high surface/terrain ratio of 2,5. To provide this but also to ensure a qualitative surrounding and low ecological footprint, the design resulted in two main rectangular buildings each topped with a tower at the waterside. Analysis of the surroundings implied that very few green environment was present. Instead of providing a square or other hardened surfaces, a big accessible garden was incorporated. The garden runs over the entire length of the plot and provides a view on the canal.
At the second stage the masterplan was worked out in detail in groups of two. By drawing back the building at the smaller street, we made sure that there’s no shadow falling on the opposite buildings. The street ending at the canal was made car-free so it's possible to introduce a public plaza with a connection to the public functions in the building. The garden is inclined in a natural way: where the more public area in the centre is a little lower, the private terraces are a bit higher than ground level. The garden creeps up towards the canal and a hill provides entrance at a public terrace of the building from the bigger street. An incision for the entrance of the bike parking refracts the landscape. A small bridge provides access to the lookout of the canal. The gap between the tower and the building block provides passage to the lower level public square.
The coloured axonometry shows the different typologies included in the project. The darkest orange represents the triplex units. A lighter orange represents duplex units and the lightest orange are the simplex units throughout the building. At the bottom of the two towers the green color represents the public function, in this case the cultural centre and its administration.
The units in the tower are located around the central circulation shaft. At level six a terrace with a recreational function is located. The units in the other building have their essential functions like the kitchen and the living room at both sides of the unit. A living room can be expanded by opening the window to the terrace.
