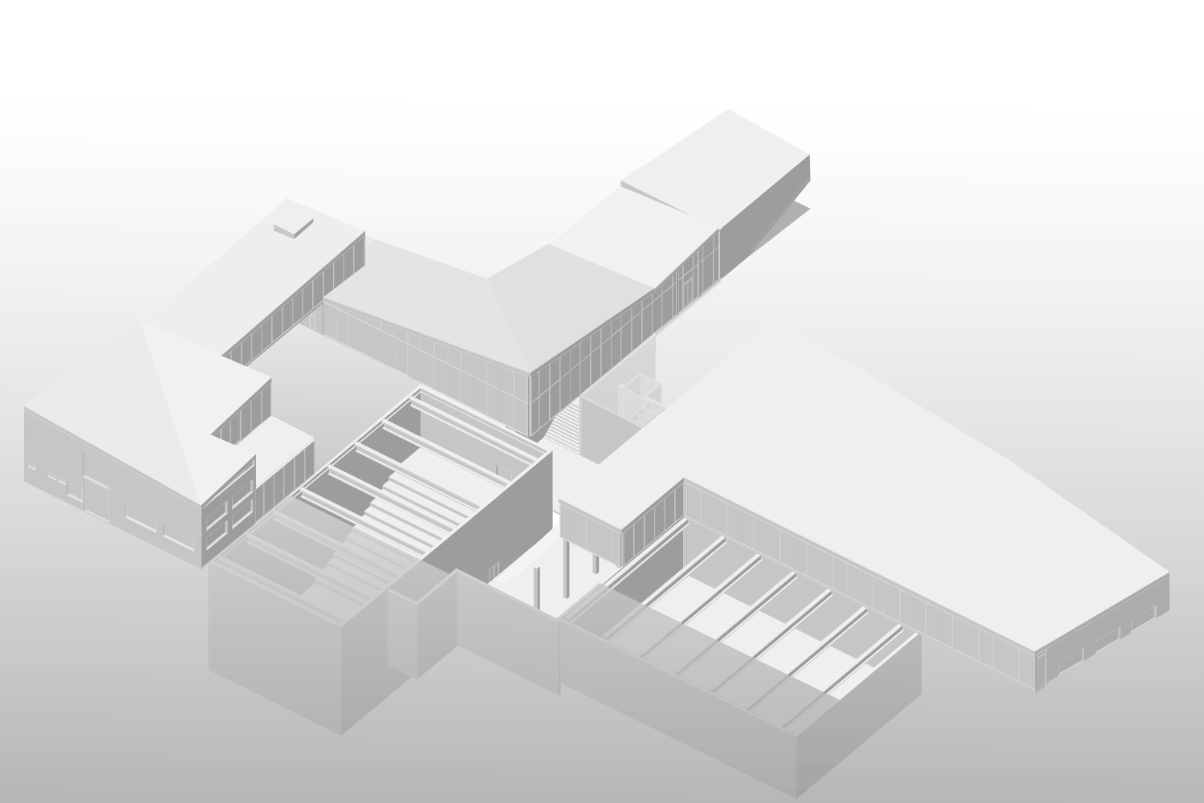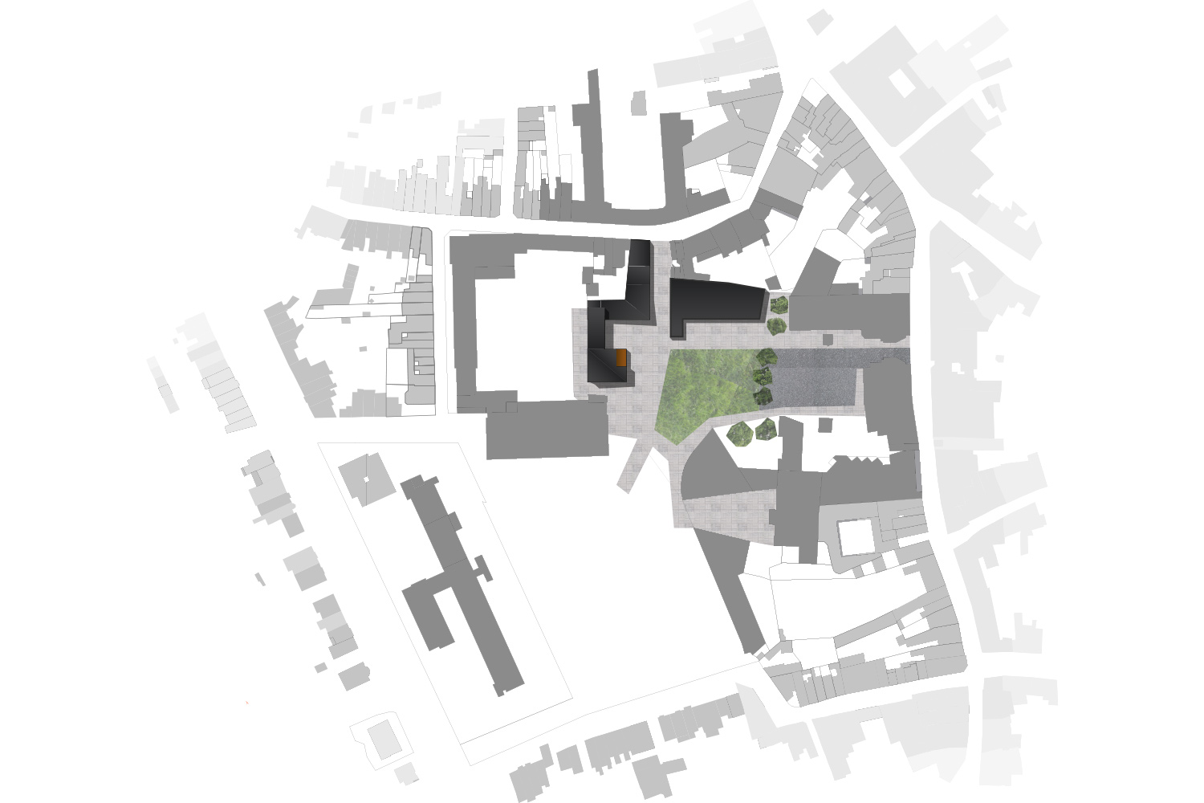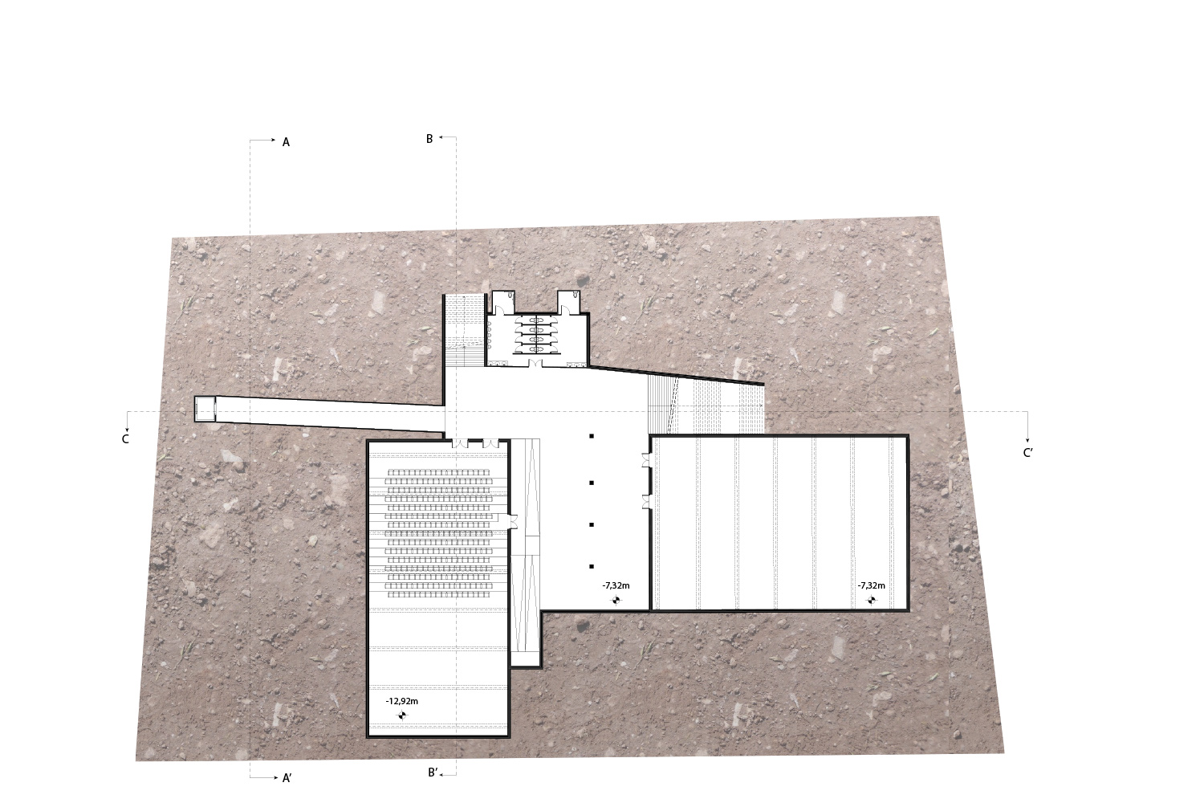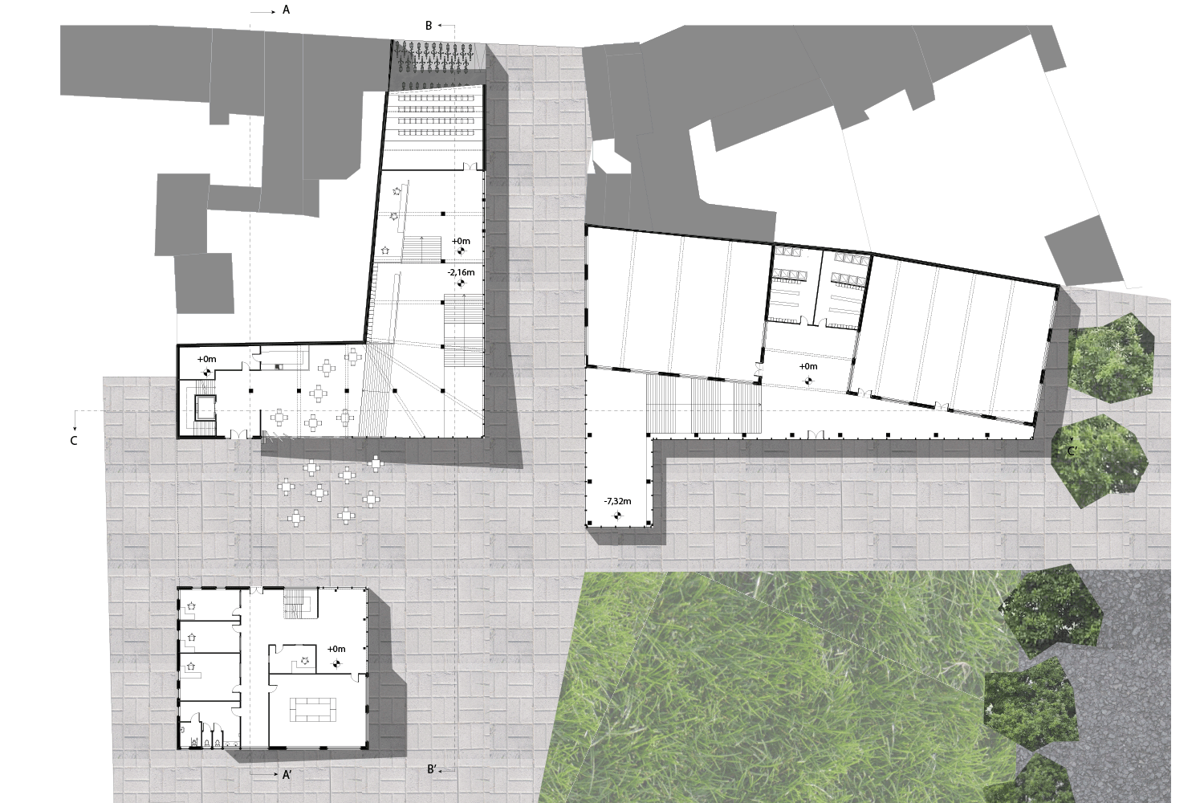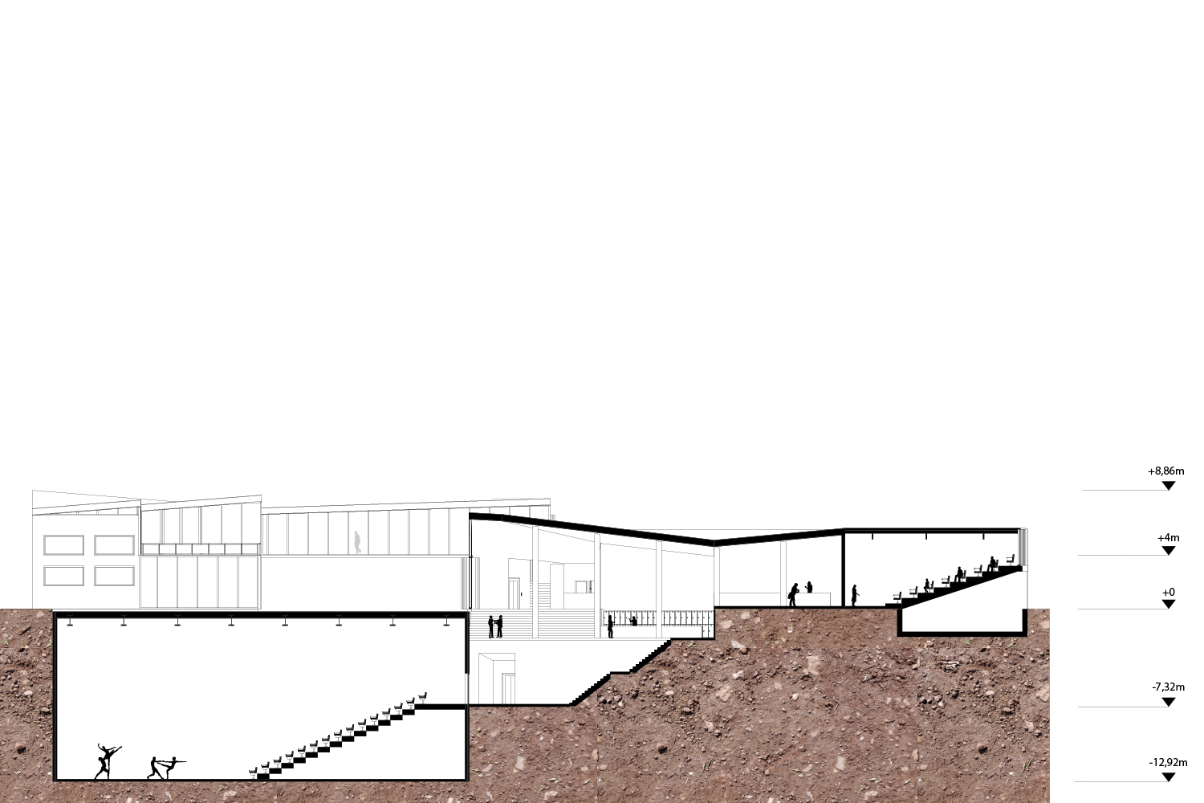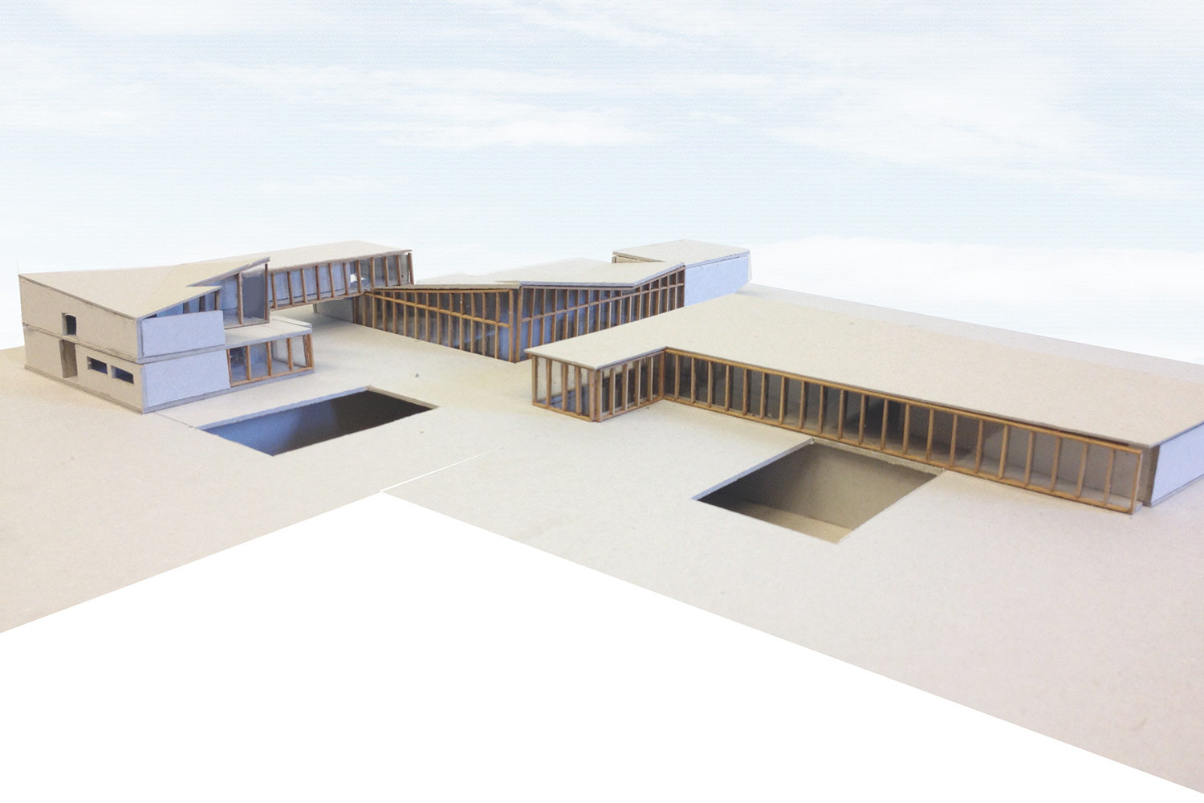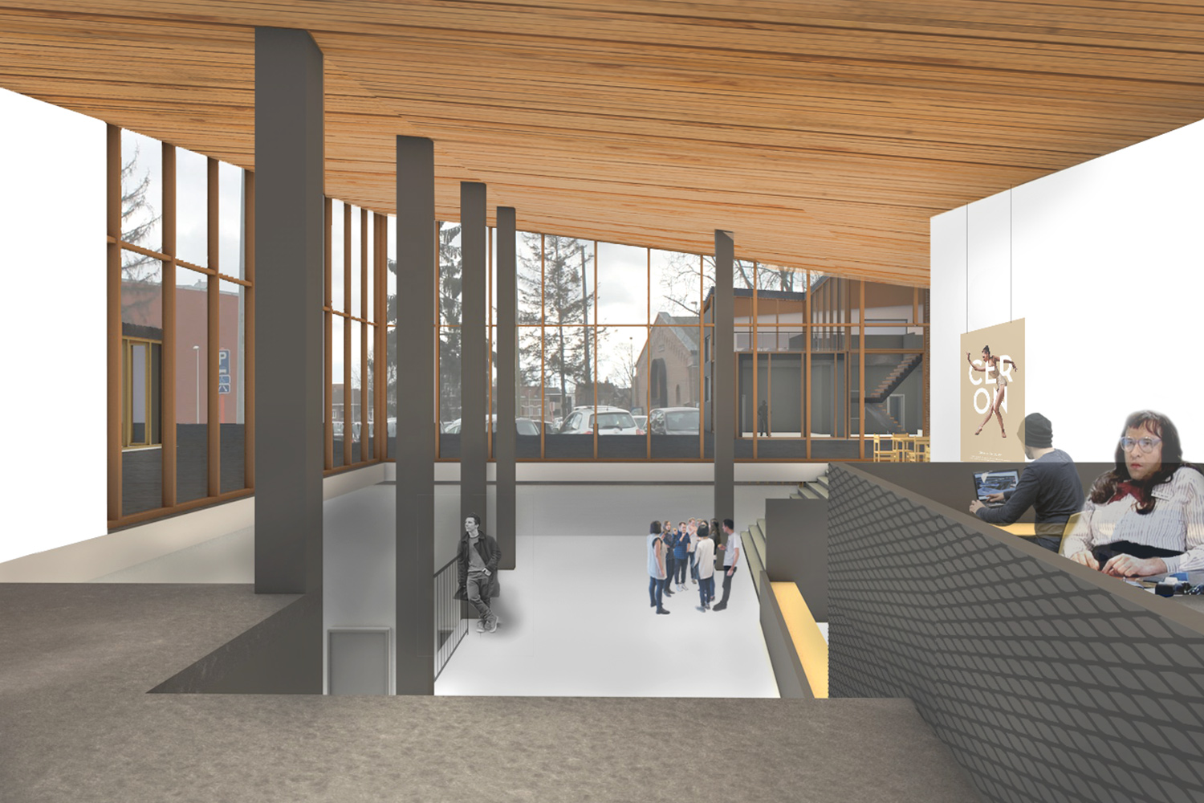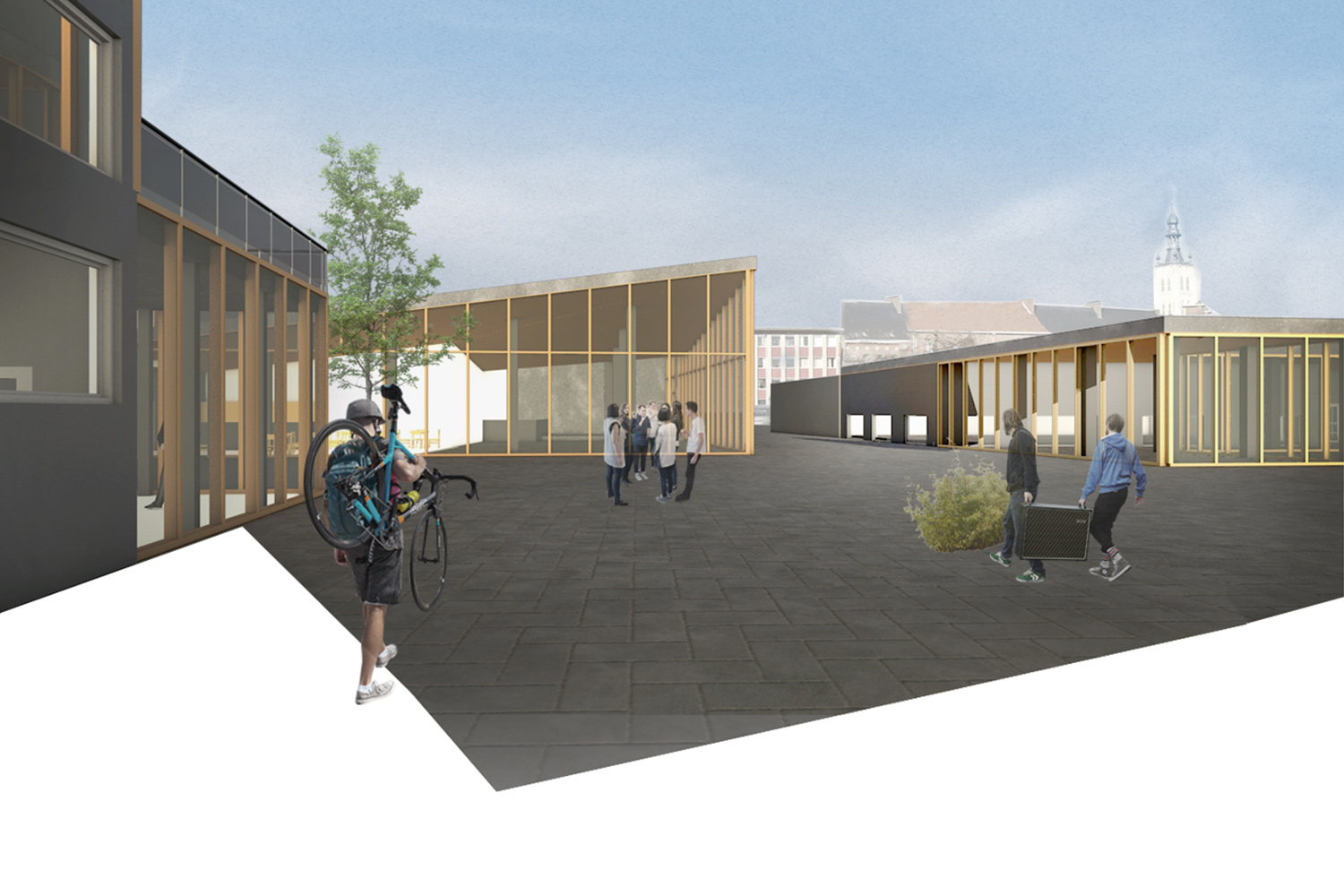Dance Centre
2013 | MENTOR: Geert De Neuter
To revive the given site, we were asked to design a dance centre or school that would attract more people to the now dull big parking spot. Because of the demanding program, which consisted of a big and small auditorium, three large dance halls, a library, a foyer, a bar/restaurant and offices, the big auditorium and the largest dance hall were put underground. This to not impose too much the rather low rise buildings from the surroundings.
The seminar rooms connect the foyer and restaurant to the library by a floating construction. Doing so, the connection to the playground of the school behind is maintained both on the ground floor as from the seminar rooms. The foyer acts like a beacon or eye-catcher: during the day by its shape, at night because of the big illuminated windows.
The smaller auditorium elevates towards the street, in that way it can provide bike parking underneath.
